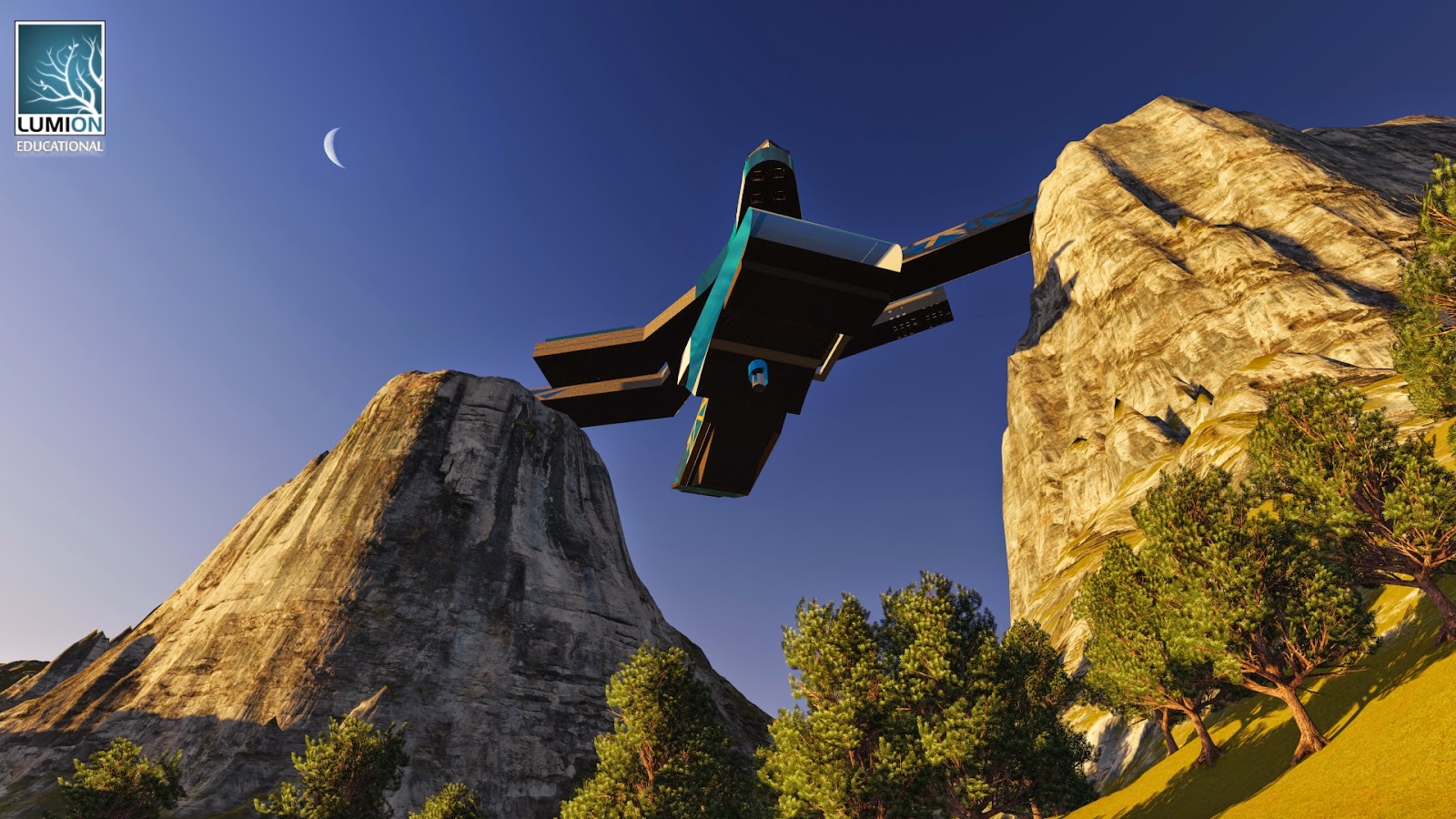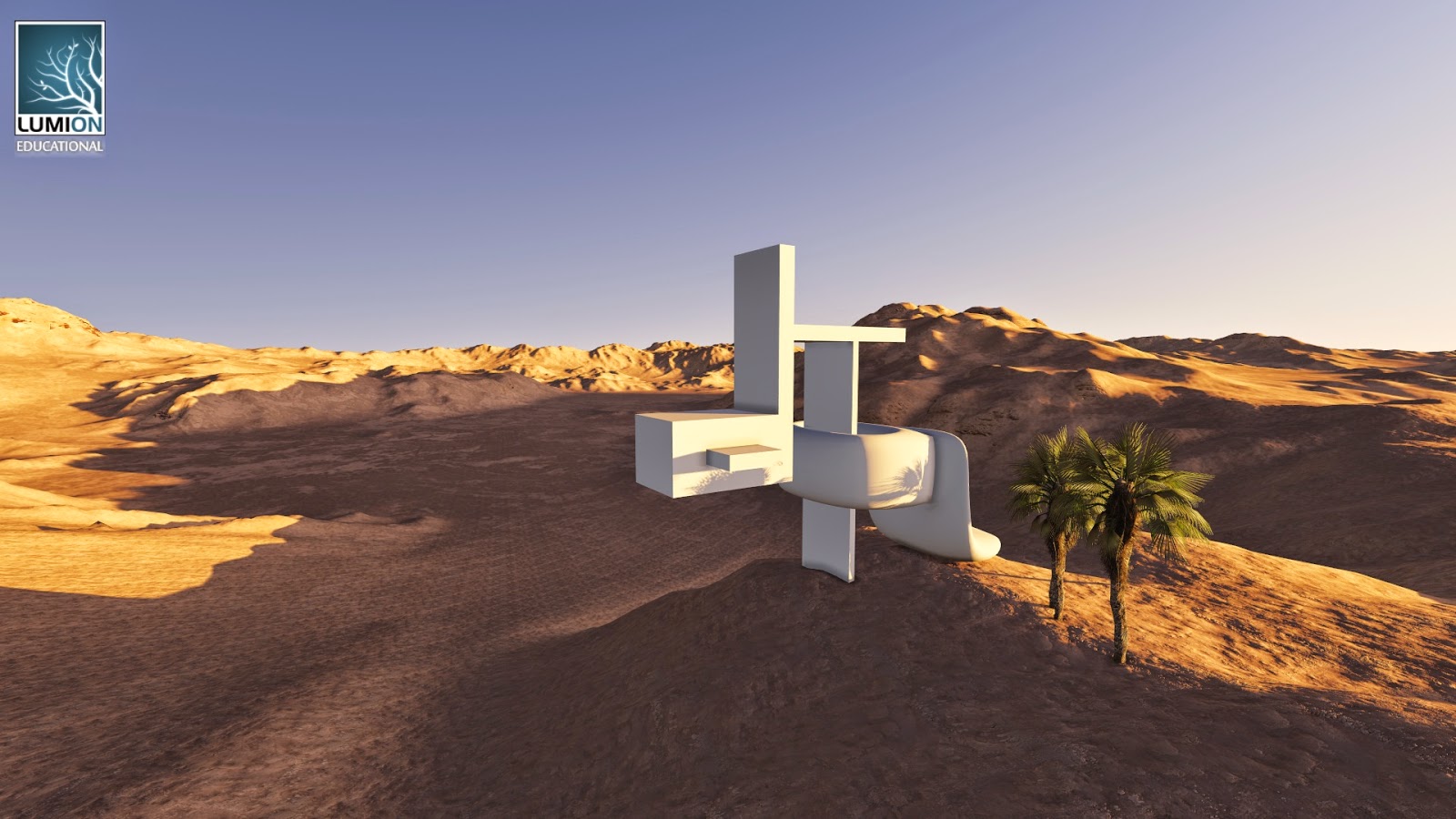Saturday, June 28, 2014
[EXP3] Links to my final sketchup model and Lumion environment
Link to Sketchup model (includes the bridge, two moving elements and the folly):
https://3dwarehouse.sketchup.com/model.html?id=ubf455470-e80e-4893-a2ff-74de82744a58
Link to Lumion environment:
https://drive.google.com/folderview?id=0B209QLgC3lUCeHdkaUhSUlFXMlk&usp=sharing
https://3dwarehouse.sketchup.com/model.html?id=ubf455470-e80e-4893-a2ff-74de82744a58
Link to Lumion environment:
https://drive.google.com/folderview?id=0B209QLgC3lUCeHdkaUhSUlFXMlk&usp=sharing
[EXP3] Interior of Final Bridge In Lumion Environment
Friday, June 27, 2014
[EXP3] Moving Elements + Architectural Folly
Moving element one: The elevator moves vertically between the ground and the elevator lobby of the bridge. The elevator is designed white to imitate the egg of the "living dragon", which makes the elevator a part of the living architecture.
Moving element two: The flying platform works as a shuttle bus to transfer people from the folly to the elevator of the bridge.
[EXP3] Final Bridge In Lumion Environment
 |
| The bridge and the folly |
 |
| The bridge looks like a living dragon spanning its wings over the two mountains, which echoes my architectural theory of 'living architecture to cope with unforgiving natural environment.' |
 |
| Top view of the environment |
 |
| Side view of the bridge |
 |
| Here is an illusion that the "living dragon" is lifting its head and is ready to fly |
 |
| Showing the interior of the bridge from outside |
Thursday, June 26, 2014
Thursday, June 5, 2014
[EXP3] Inspired Landscape and Draft Lumion Environments
Monday, June 2, 2014
[EXP3] Article Mashup
The goal of architecture is to create structures to
house humans and their activities. Some spots are such beautiful potential
locations for a home, yet repeated natural disasters make them inhospitable. In an age
when we're faced with repeated flooding, tornadoes, hurricanes and
earthquakes, to design for instability is a really powerful thing. Logically, "living
architecture" has to have a theoretical basis that begins with a
series of surrealist fantasies that often take their cues from natural shapes
like shells. Living
buildings could "absorb pollutants and carbon dioxide, and even offer
better protection against natural disasters. A living city could
stop nature’s cycle of destruction with a dramatic change in the way our houses
look. To make good
buildings, we need a worldview, a healthy worldview enables
us to confer survival strategies and some form of
adaptation to our buildings.
References:
http://www.archdaily.com/429404/unified-architectural-theory-chapter-1/ (accessed June 2, 2014)http://weburbanist.com/2014/03/19/surrealist-disaster-proof-structures-for-dangerous-locations/ (accessed June 2, 2014)
http://www.dezeen.com/2014/05/25/movie-rachel-armstrong-living-architecture-project-persephone/ (accessed June 2, 2014)
Sunday, June 1, 2014
Tuesday, May 6, 2014
[EXP2 FINAL] Recall of architectural concepts + short description
Recall:
2 Architectural concepts + description:
Lebbeus Woods - Disregarding ground plane, defying gravity:
- Lebbeus Woods is famous for his surrealist and experimental approach towards architectural design. Most of his designs are unrealistic, yet giving us a sense of possible reality. Therefore, I try to design an unrealistic monument for Woods. For this monument, the concept of gravity is rejected, which aims to give viewers a sense of surrealism.
SANAA - Fluidity of space, circulation:
SANAA - Fluidity of space, circulation:
- SANAA's architectural designs are more about aestheticism, simplicity and unclear space. Therefore, for the SANAA's monument, i try to present a sense of aestheticism through the curvilinear shape of the monument. Also, the ring of this monument is connecting the Woods monument without any physical contact. This design approach to give a sense of unclear space between the monuments to the viewers.
Combined new Architectural concept:
Fluidity of form and space through the rejection of gravity
Sunday, May 4, 2014
5 Image captures of Lumion environment and links
The Images:
 |
| The Landscape |
 |
| Stairs connecting the transparent corridor of the monument |
Link to my Lumion folder:
https://drive.google.com/folderview?id=0B209QLgC3lUCS0l4RW9jdktYZU0&usp=sharingFinal sketchup model of the monuments:
Link:https://3dwarehouse.sketchup.com/model.html?id=u2b63aacf-562f-4f82-b307-ba2af9f459bc
Friday, May 2, 2014
36 Custom Textures (exp2)
Thursday, May 1, 2014
18 Axonometric Sketches + electroliquid aggregation
Electroliquid Aggregation:
 |
| SANAA - Fluidity of space |
 |
| Lebbeus Woods - Defying gravity |
+
=
 |
| Electroliquid Aggregation - Fluidity of form and space through the rejection of gravity |
Lumion Integration:
View 1
View 2
3 parallel projections of combined axonometrics:
defying gravity + fluidity of space
deconstructivism + simplicity
pure geometric form + buildings that rotate
Lumion Integration of axonometrics:
6 Axonometrics:
Lebbeus Woods: disregards ground plane, defying gravity
SANAA: fluidity of space, circulation
Lebbeus Woods: deconstructivism
Lebbeus Woods: buildings that rotate
SANAA: simplicity/minimalistic
Subscribe to:
Comments (Atom)







































